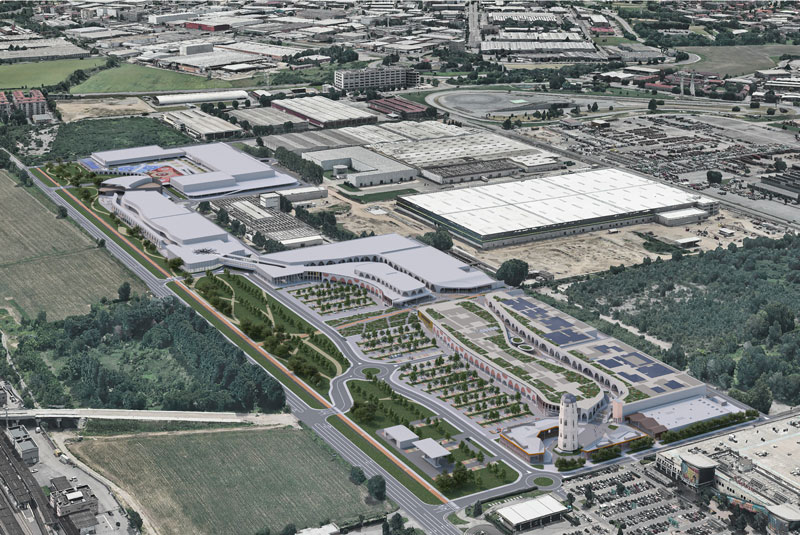ALL THE PHASES









The first phase in the project to transform a Turin road axis and turn it into a main commercial road with a major role in the region. This work envisages the construction of around 25,000 square metres of commercial businesses in the catering and services sector, through a project that is the result of a careful architectural study, in order to create a pleasant, useful environment for citizens all year round.
The commercial facilities, with goods categories and characteristics complementary to those in open mall 1, are joined by this approx. 20,000 square metre part, which features service facilities. The distinctive feature of this part is a large, equipped park that links up with routes that extend for over 1 km in the various directions, connecting other parts and functions nearby.
To Dream will also include a unique entertainment area with spaces dedicated to leisure, training and education. The project envisages an intervention that integrates the various functions, accommodating young people, families and school groups, all day long and all year round. The facilities will range from a cinema to next-generation electric karts and spaces dedicated to indoor and outdoor sports. There will be a large food court overlooking a vast green area that represents a portion of the green belt linking up with the city’s green routes, where an events arena is planned.
The new Retail Park will become a point of reference for Turin shopping, with MSU and big-box stores in a pleasant and welcoming context.



